GINA LORENzO, bROKER/realtor
Home Features for 3020 Brooks Mill Lane
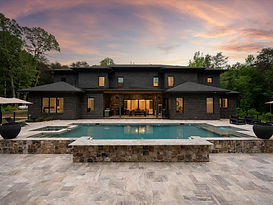

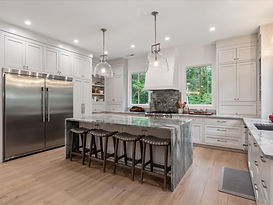

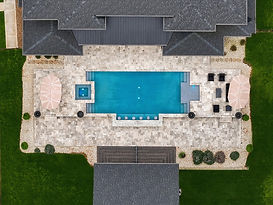
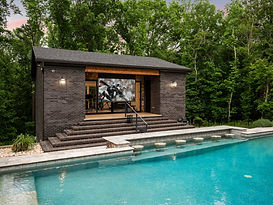
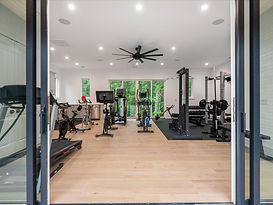
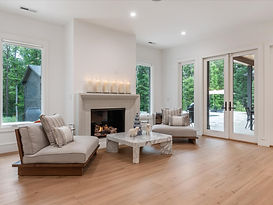
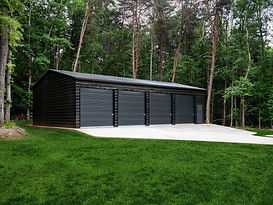
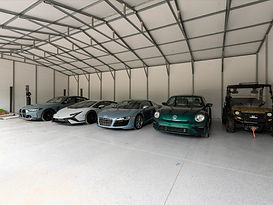
-
Property Size: 18.26 Acres
-
Year Built: 2022
-
Builder: Persis Nova
-
House Size: 5,322 sq ft (1st Floor: 3,286 sq ft; 2nd Floor: 2,036 sq ft)
-
Attached Garage Space: Two 2-Car Garages (704 sq ft & 624 sq ft – right is climate controlled)
-
1500 sf detached garage
-
Pool House Size: 845 sq ft
-
Apartment Size: 766 sq ft
-
Septic: 4 Bedroom Septic Permit (Pool house uses same field)
-
Hot Water: Two Gas Tankless Heaters (Main House), One Electric Tankless (Pool House)
-
AromaTech Whole-Home Scent System
-
Camera System: 14 Exterior Cameras (Piedmont Security – No Contract)
-
Laundry: Two full laundry rooms in main house (main & upper floors) + apartment laundry room; 3 sets of washers & dryers convey
🍽️ Chef’s Kitchen
-
Wolf 6-burner Gas Range with Commercial Hood
-
Wolf Microwave
-
Ceiling Height Custom Cabinetry
-
Quartzite Waterfall Island and Full Quartzite Backsplash
-
Fisher & Paykel Dishwasher
-
Pot Filler Faucet
-
Full-Size Built-in Fridge and Freezer
-
Hidden Scullery with Custom Cabinetry
-
Expansive Butler Pantry with Quartzite Countertop and Custom Cabinetry
🎵 Smart Home & Entertainment
-
Sonos System Throughout Entire Home and Pool House
-
Automatic Blinds on Main Level
-
Home Theater with Projector and Surround Sound System (Conveys)
-
AromaTech Whole-Home Scent System (Programmable via App)
💧 Resort-Style Outdoor Living (Completed 2022)
-
Saltwater Pool with Spa, Swim-Up Bar, and 8-foot depth at center
-
Expansive Travertine Pool Deck
-
Covered Patio with Tongue and Groove Ceiling
-
Outdoor Projector and Screen at Exercise Room Patio
-
Terraced Pool Deck and Covered Patio (421 sq ft)
-
Grill Area (Grill Conveys, Not Built-In)
-
Separate Fire Pit
-
Extensive Landscape Lighting
🏠 Pool House & Guest Apartment
-
845 sq ft Pool House with Home Gym & Full Bath
-
766 sq ft Guest Apartment with Full Kitchen, Laundry Room, Bedroom, and Full Bath
🔧 Systems & Construction
-
Whole-House Generator (Powers HVAC, Lights, and Kitchen)
-
Two Gas Tankless Hot Water Heaters (Main House)
-
One Electric Tankless Water Heater (Pool House)
-
Dual Fuel HVAC Systems (Heat Pump + Gas Furnace)
-
Spray Foam Insulation in Exterior Walls, Ceilings, and All Garages for maximum energy efficiency
-
Ceramic Tile Flooring Throughout
-
Marble Floors in Primary Bath
-
Propane-Powered Fireplaces, Range, and Tankless Water Heaters
-
Home Built on Slab Foundation
🚗 Garage & Storage
-
Two 2-Car Garages (Main House)
-
Right Side Main Garage is Climate Controlled
-
Additional Detached 1500 sf Garage
-
384 sq ft Storage Building
-
Main Garages Fully Insulated and Feature Sidewinder Garage Door Openers
-
Concrete Circular Driveway and expansive concrete driveway
🐾 Extras
-
3 Sets of Washers & Dryers Included
-
Laundry Sink and Dog Bath
-
Well with Variable Speed Pump for Consistent Water Pressure
-
Spectrum Internet
-
Trash Service ($24/month)
-
Pool Maintenance ($250/month)
-
Landscaping ($65/cut)